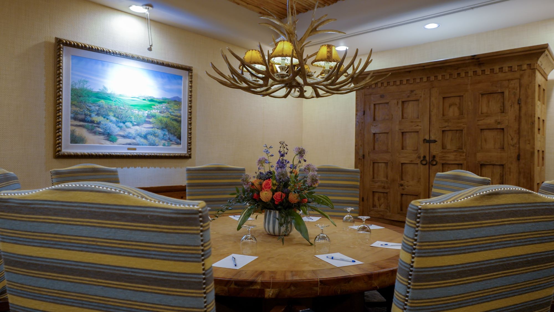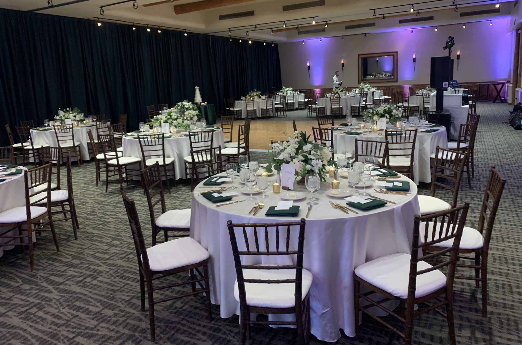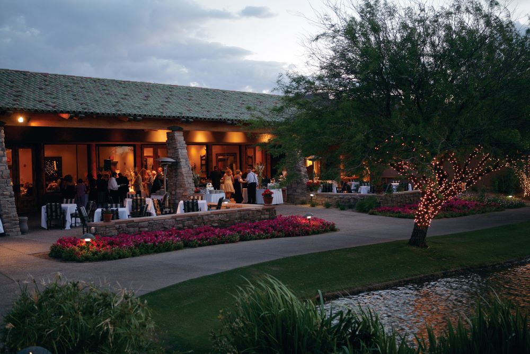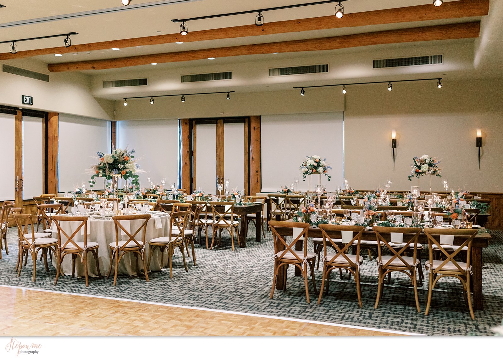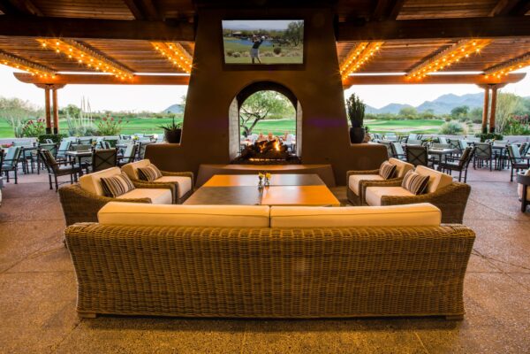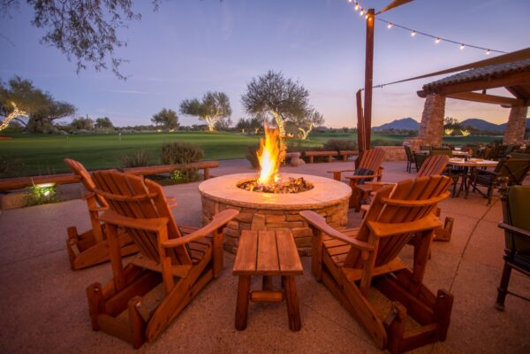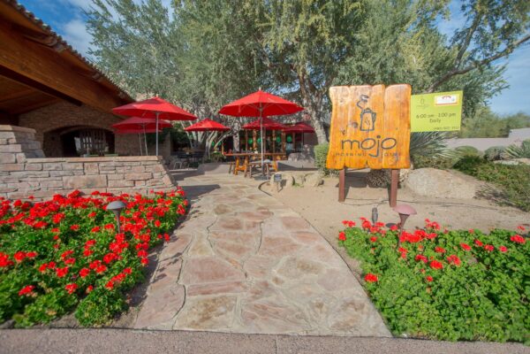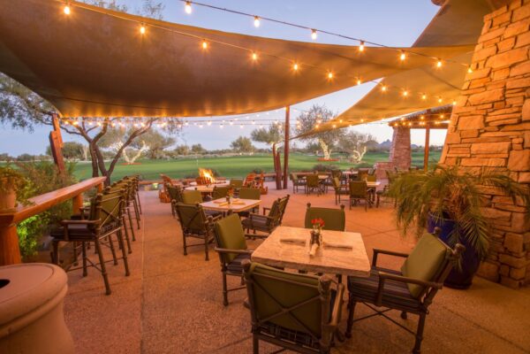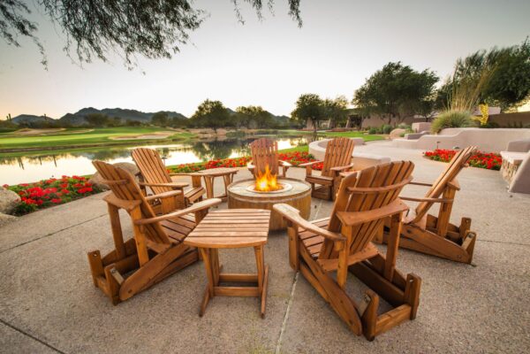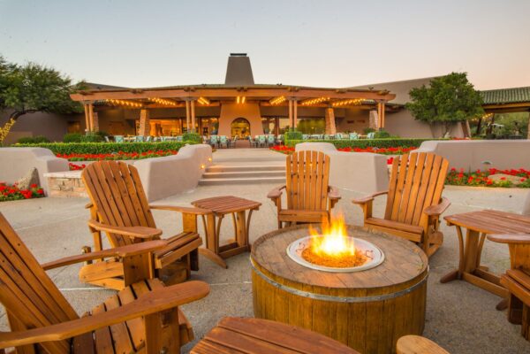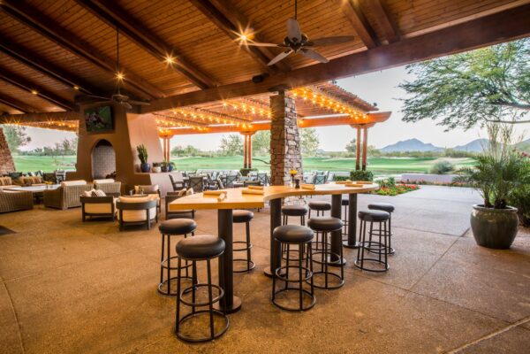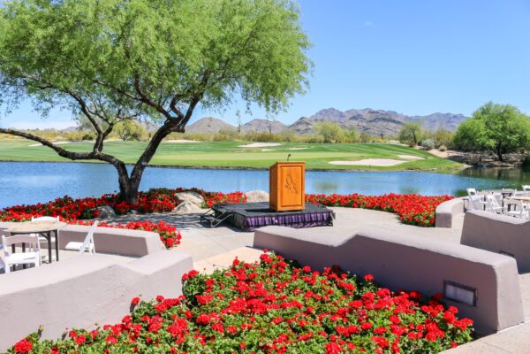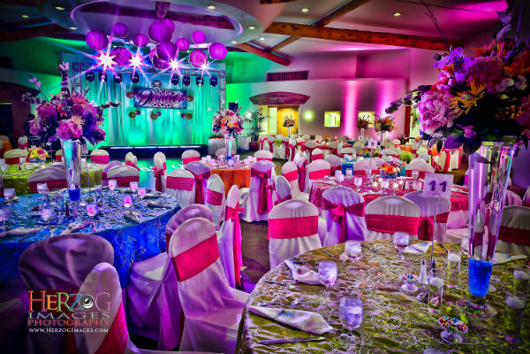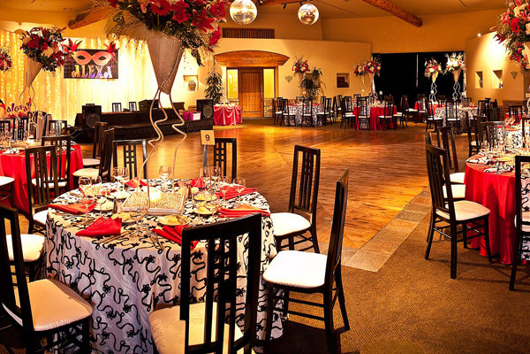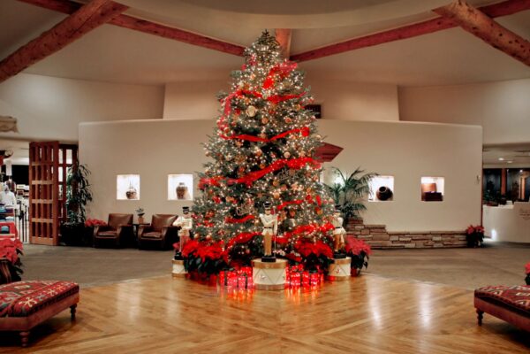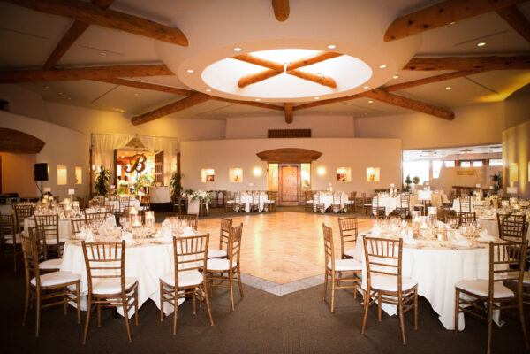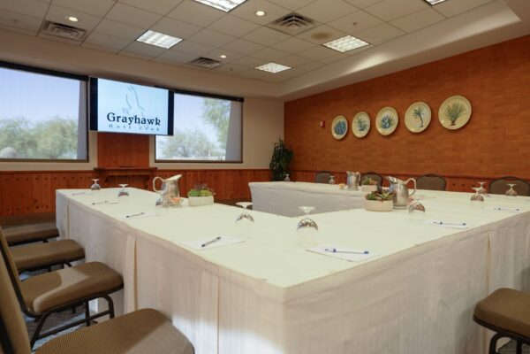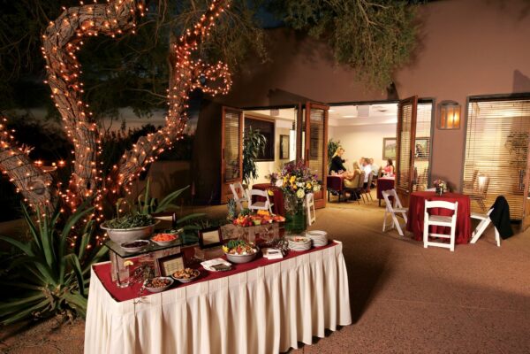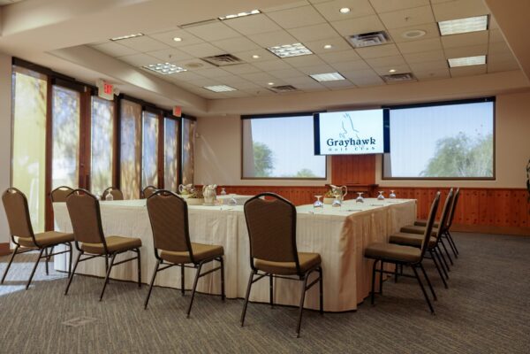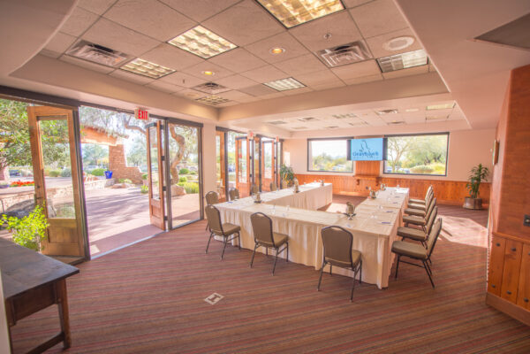Open to everyone, the clubhouse at Grayhawk Golf Club offers several locations to host gatherings of all varieties, one of which is certain to capture the spirit of your special occasion. Each location has its own distinct charm and all rooms radiate a warm and elegant Southwestern feel.
Fairway House
The crown jewel among Grayhawk’s meetings and special events spaces, the Fairway House offers 6,000 square feet of space (combined indoor and outdoor) designed to accommodate groups of 20 to 300 people. On the other side of the expansive picture windows lies a large patio with an outdoor fireplace and neatly manicured event lawn.
The indoor/outdoor layout takes full advantage of Arizona’s excellent weather and provides breathtaking views of the golf course, McDowell Mountains and Pinnacle Peak. To ensure that we not only meet but exceed your expectations, a complete kitchen, chef and event staff is exclusively dedicated to the Fairway House.
Patios
People are drawn to Scottsdale to enjoy the wonderful weather. The clubhouse at Grayhawk was designed with this in mind. Several patios ranging from private pockets to grand outdoor living spaces surround the exterior with roaring fireplaces warming the crisp desert air.
Quill Creek Café
Striking views of the McDowell Mountains, colorful golf course and the sparkling blue lake combine to create Quill Creek Café’s one-of-a-kind ambiance. The Southwestern-inspired dining room is accented by white stucco, wood beams, sprawling windows and hardwood tabletops. It opens to a large patio with lodge-style fireplaces as well as space heaters and a misting system. The Quill Creek Café patio is available for sit-down or buffet-style services for up to 200 guests.
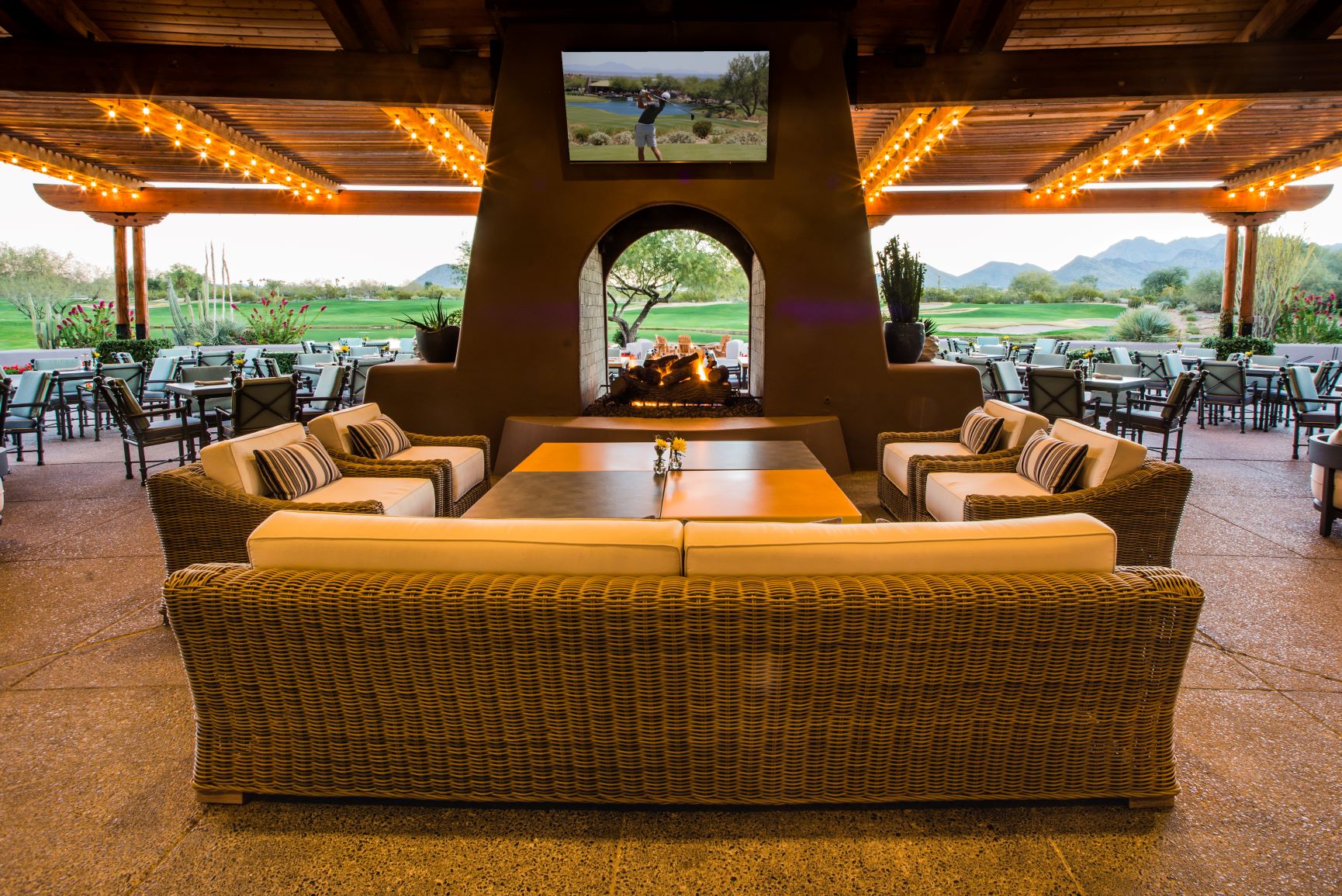
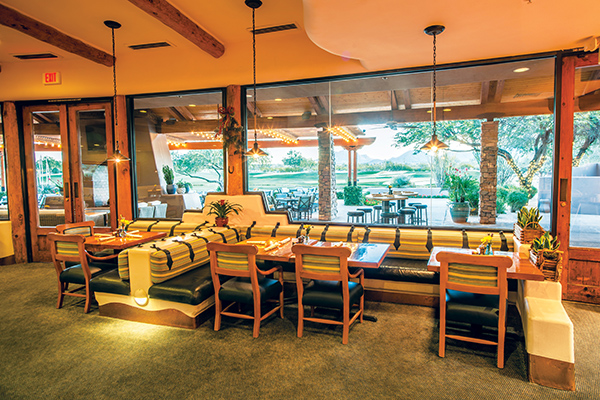
McDowell Room
The McDowell Room makes a grand statement from the minute you walk under to the gigantic timber-accented awning akin to a luxurious alpine lodge. Hardwood, king-sized doors swing open to reveal vaulted ceilings, timber beams, stone slate accents and a hardwood dance floor. Built to impress, it’s a perfect location for sit-down dinners and receptions for up to 180 guests.
Champions Room
With French doors opening to a cozy Southwestern-style patio, the Champions Room accommodates up to 30 guests in U-shape, hollow square, theater-style or classroom-style seating arrangements.
Phil’s Grill
Phil’s Grill patio, named after professional golfers and Grayhawk Ambassador Phil Mickelson, offers breathtaking views of the Raptor course. Its unique setting is perfect for small buffet gatherings of up to 40 guests.
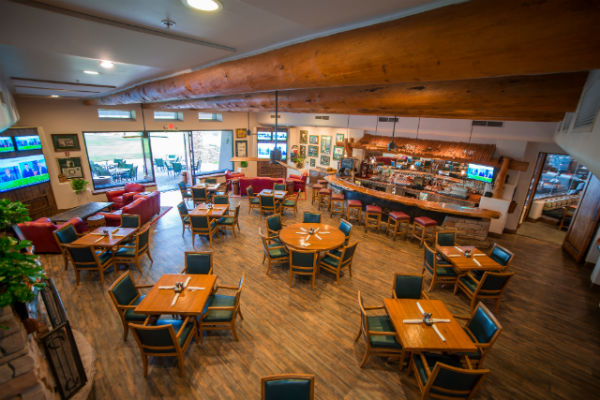
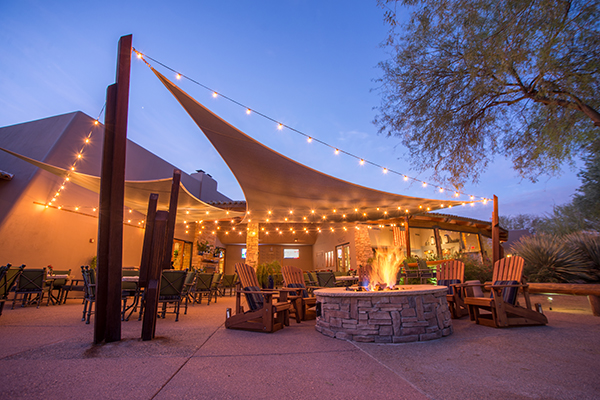
The Board Room
The Board Room is perfect for more intimate meetings or dinner parties of up to eight guests with a luxurious and warm ambiance that includes a hardwood roundtable and rich accents.
